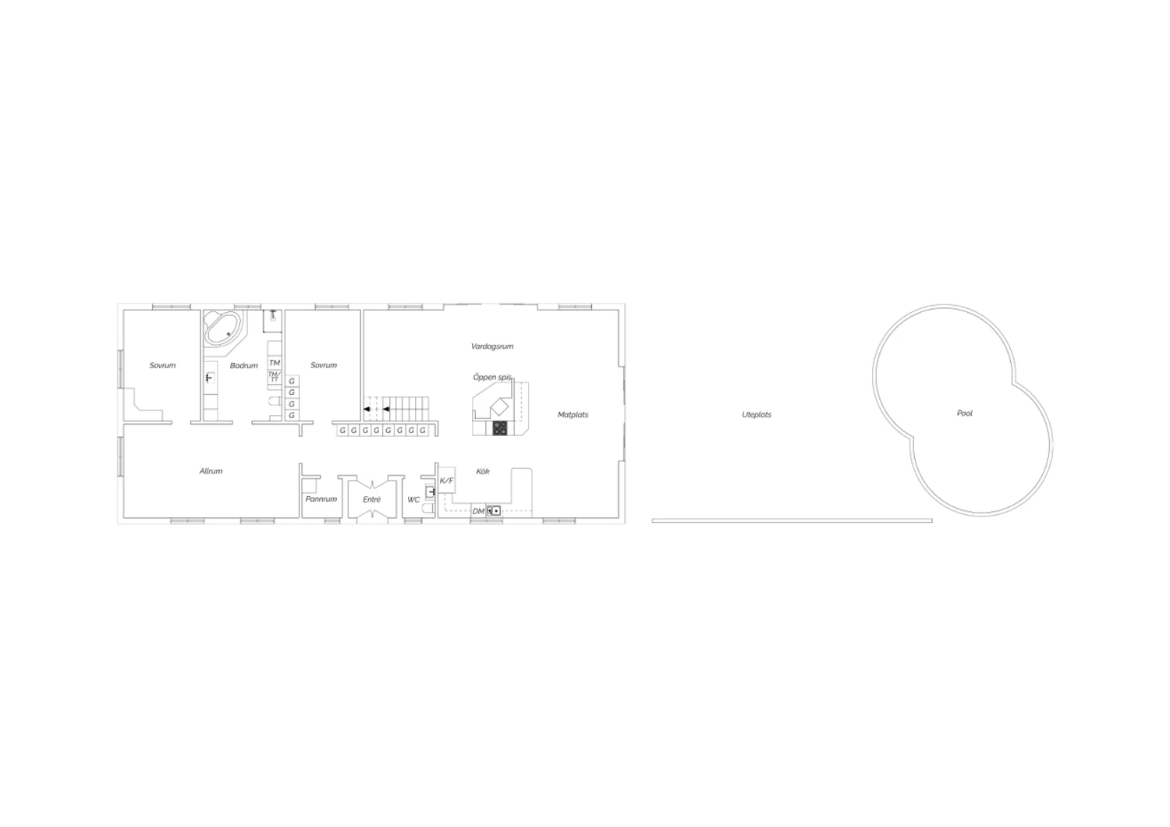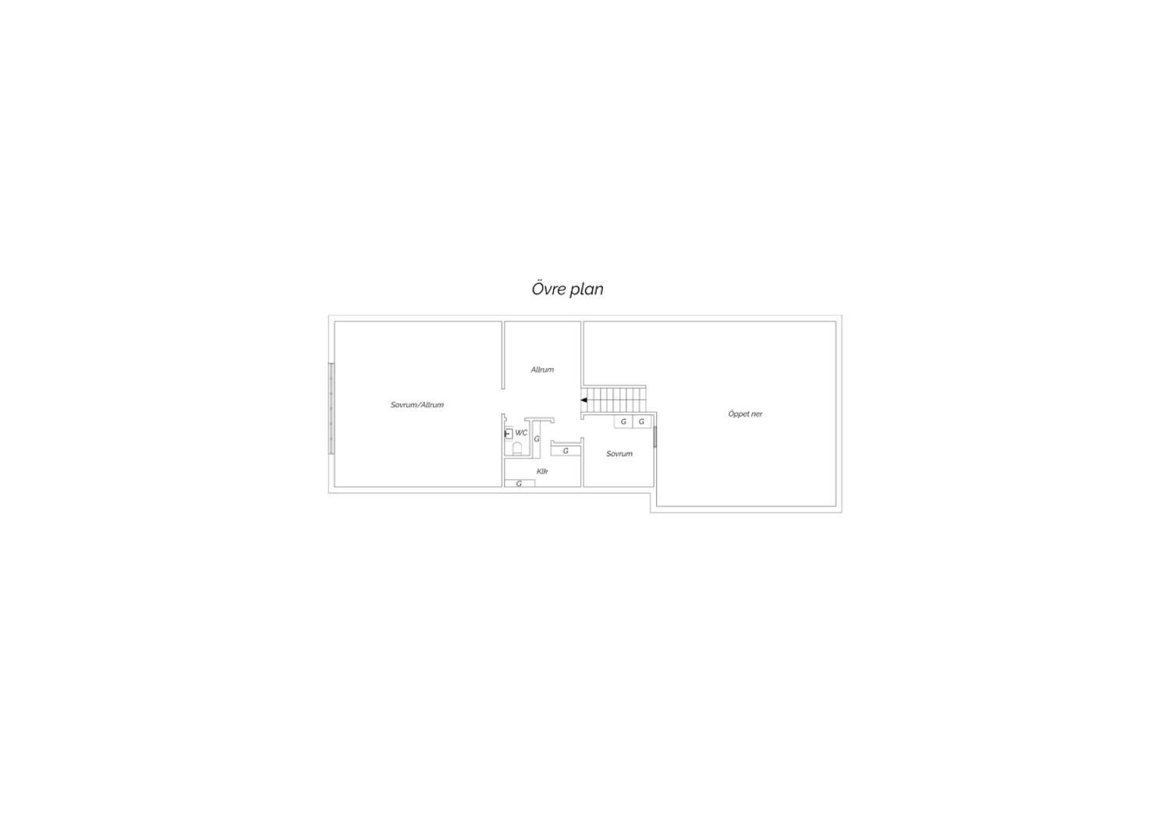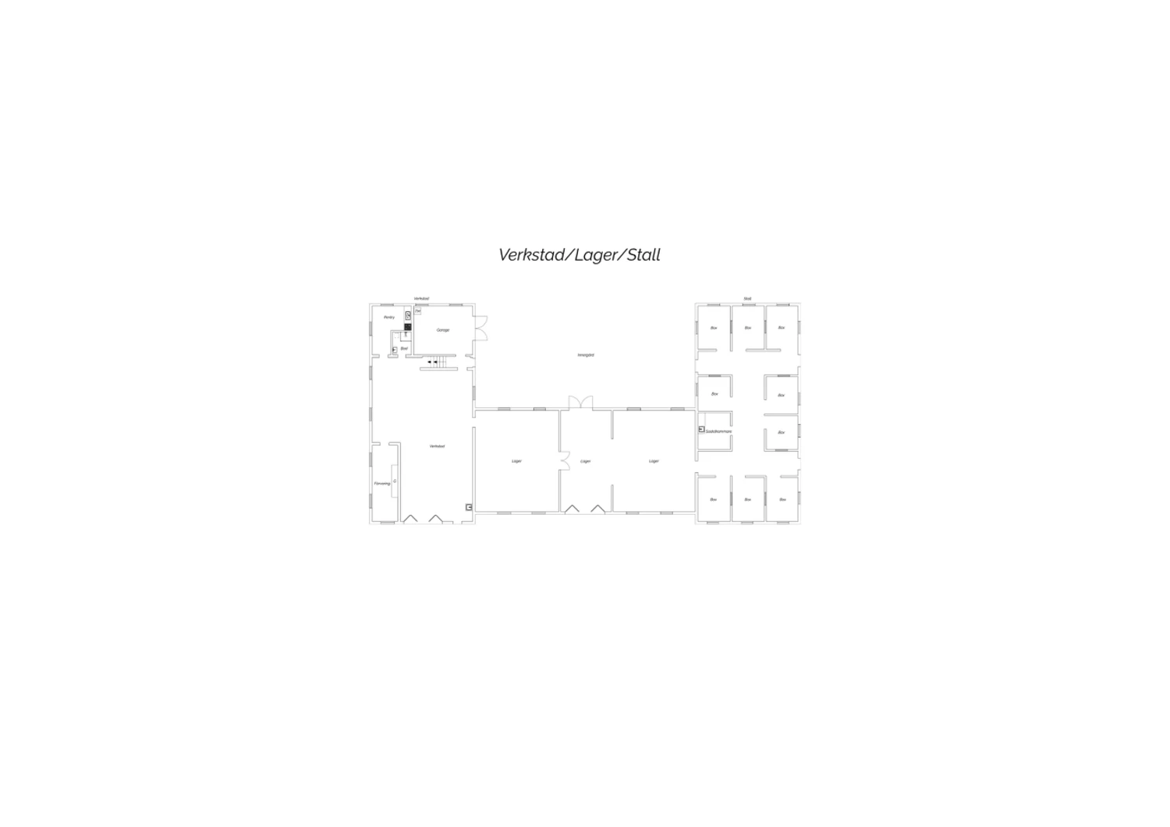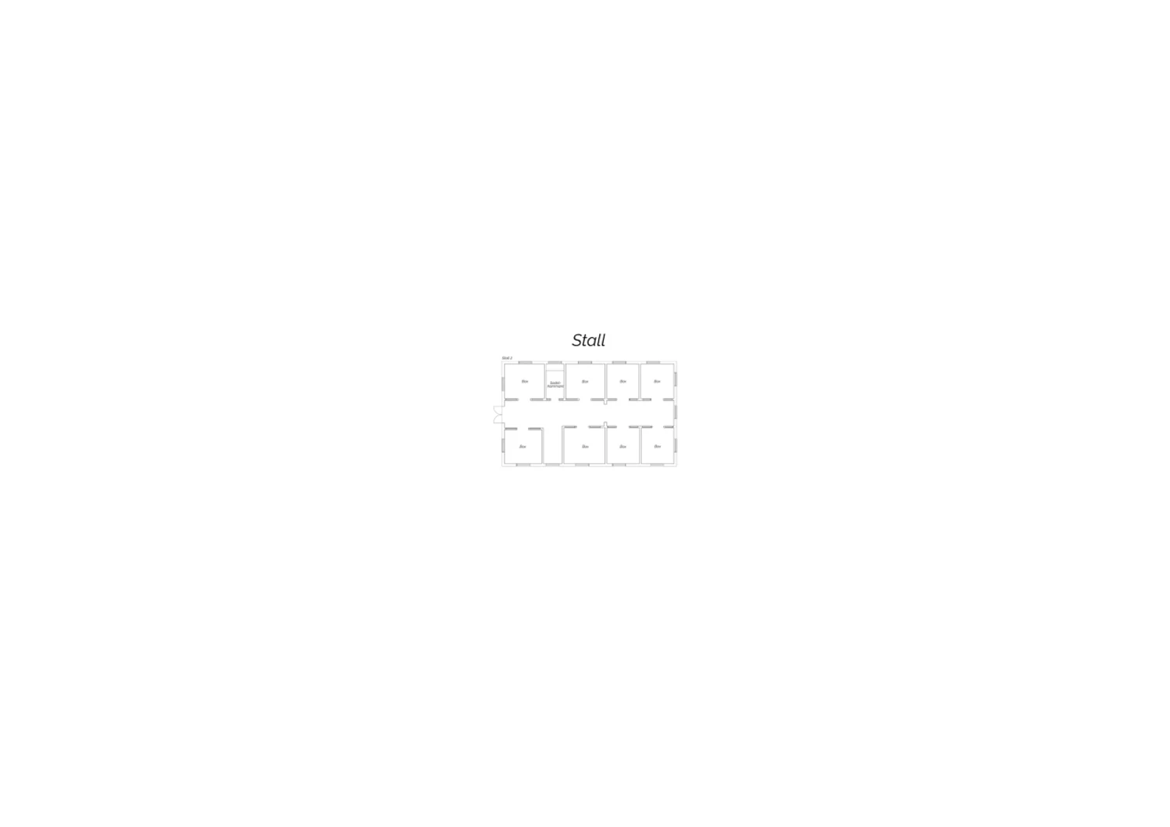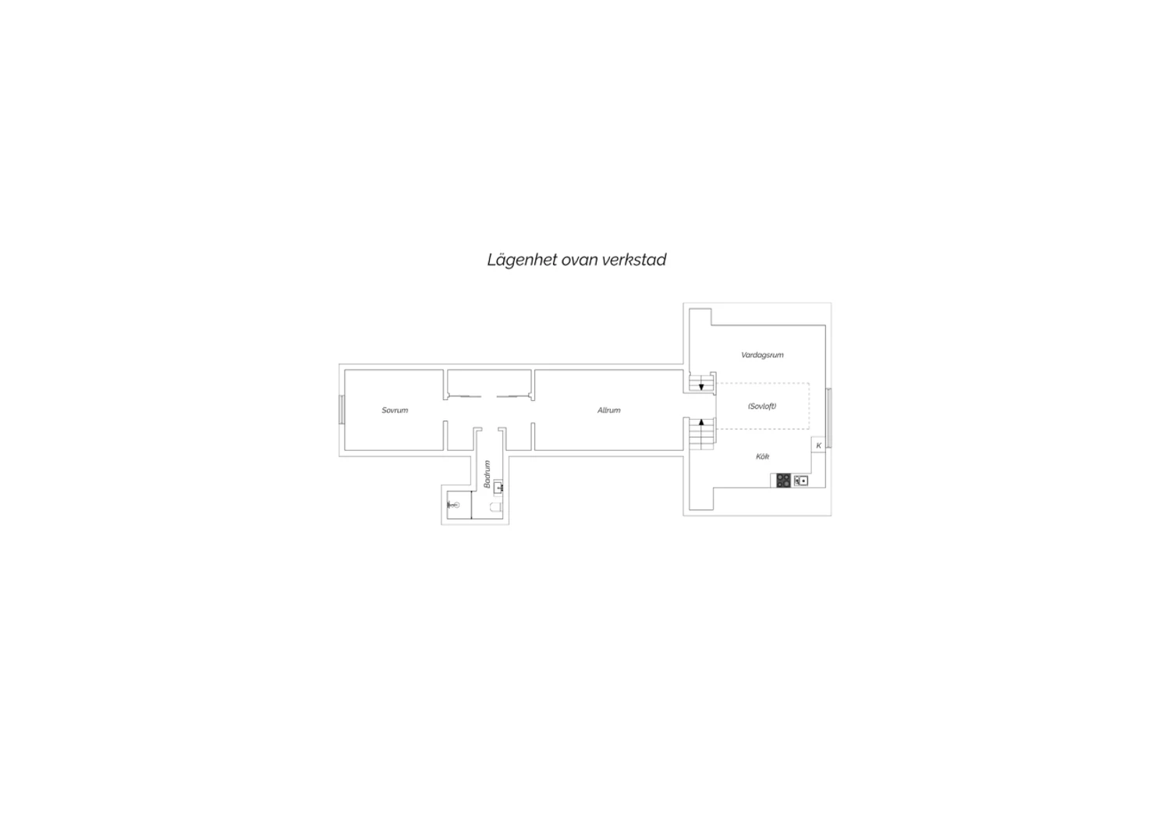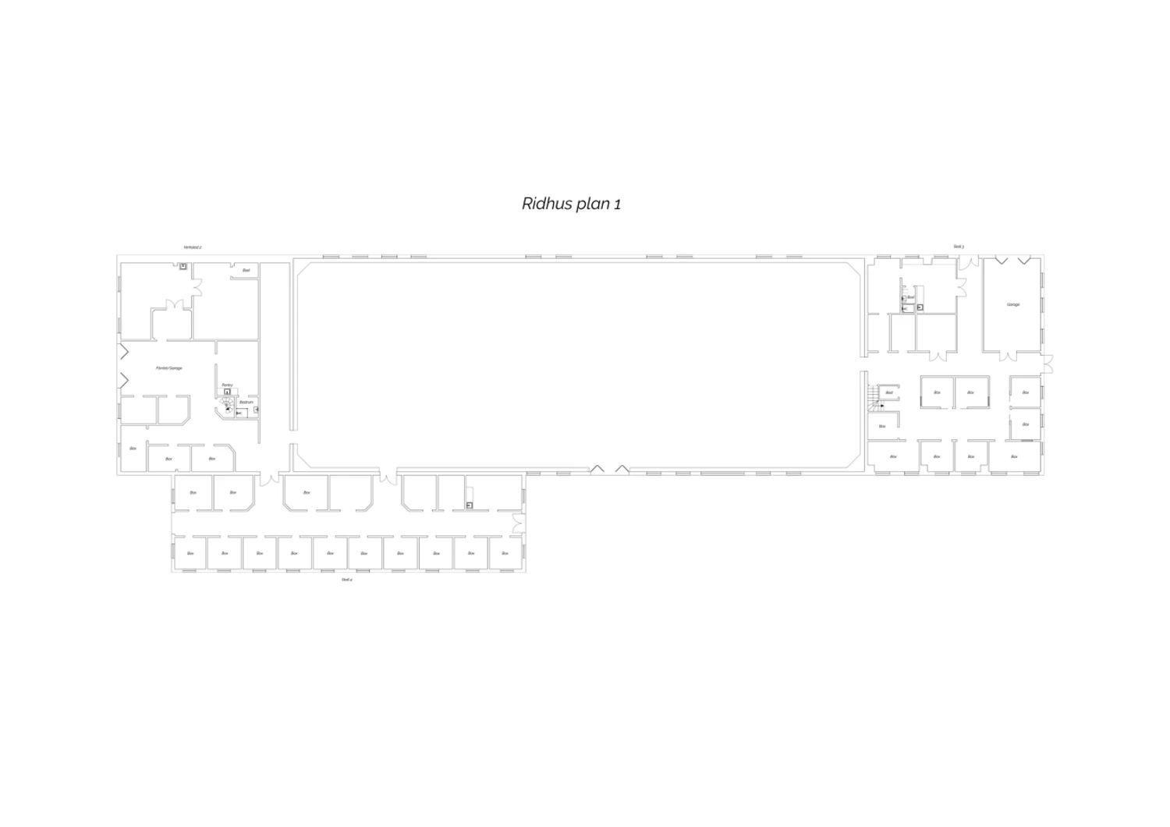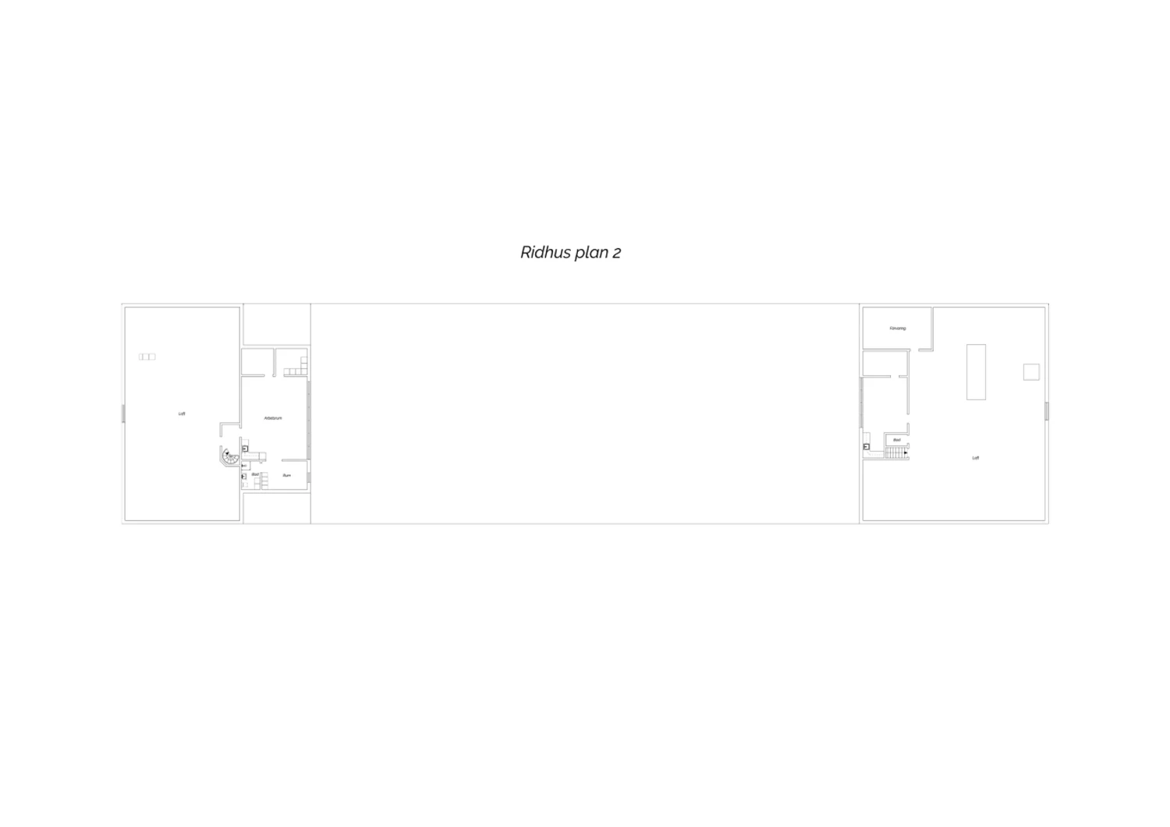Hus
Byggnadstyp:
1½-plansvilla
Byggår:
1998
Fasad:
Puts
Stomme:
Lättbetong/trä
Fönster:
3-glas
Bjälklag:
Trä
Utvändigt plåtarbete:
Lackerad plåt
Tak:
Betongpannor + plåttak
Grundläggning:
Betongplatta
Uppvärmning:
Frånluftsvärmepump, vattenburen golvvärme.
Vatten och avlopp:
Kommunalt V/A
Ventilation:
Mekanisk till och frånluft (FTX)
Tomt, uteplats och bilplats
Tomtarea:
88274 kvm
Övriga byggnader
Opposite the residential building, across the gravel courtyard, you will find a large, U-shaped outbuilding divided into three sections, each covering 200 sqm, built in 1993. The right section houses a well-equipped workshop with large doors at the back, providing ample parking for vehicles near the large outdoor riding arena. The workshop includes a separate storage room, a kitchenette with a dining area, and a fully tiled staff bathroom with a shower. Some workshop equipment may potentially be transferred to a new buyer. An oil separator is available for the workshop. From the hallway leading to the courtyard, there is also a separate garage and an upstairs area that is prepared for a guest apartment or staff accommodation, if desired. The apartment, approximately 87 sqm, offers an open-plan kitchen and living room. A half staircase leads to a sleeping loft, a passage room, a hallway with storage, a bathroom with a shower, and a separate bedroom. The residence meets fire safety requirements.
The central section currently accommodates two storage units with built-in storage. This space also has a large door facing the riding arena and a garage door facing the courtyard. Here you also have direct access to the first of four stables. This area has previously been used as both an exhibition space and housed an additional four horse boxes, which can certainly be reinstated if there is a need. A shop or farriery are other examples of what the building could accommodate. The furthest part of the building contains a stable with nine boxes. Bright and fresh with an open feel and good ventilation. Solid horse boxes with full dimensions and rubber mats in the aisles. There is also a tack room and an upper loft with both a feed hatch and a grain room. The stable is also accessible from the courtyard.
Parallel to Stable One, Stable Two contains an additional eight boxes and a smaller tack room. This building was constructed in 2002. It's also worth mentioning that the building is additionally insulated and can therefore be remodeled for other purposes.
Beyond this building, you will find a large, elongated building complex that houses four separate sections. The first section, built in 1995, contains premises for a business, previously an insemination clinic, with an associated staff bathroom, tack room, and utility room. There is also a large washing area and a stable with nine boxes, including two foaling boxes. The stable is open and bright, with high quality and a well-built structure. There is also a large wash bay with an adjacent feed room. The stable has direct access to the indoor riding arena. Above this section is a large loft with a separate storage area, a metal silo, and three grain rooms. There is also a clubroom of approximately 37 sqm with a small kitchenette and a separate office. The adjacent storage area could easily be converted into a bathroom. Alternatively, the entire upper floor could be converted into a large apartment with access from external stairs, as certain adjustments regarding fire safety and escape routes are needed to utilize the space. The possibilities are numerous!
The second section consists of a large indoor riding arena measuring approximately 60x20 meters. This was also built in 1995 and extended in 2004. There are large doors at both the front and back, allowing for good accessibility for horse transports and deliveries, such as trucks, to the hay loft. From the riding arena, there is direct access to both Stable Three, Stable Four, and the veterinary clinic, which can be accessed from the far end. In front of the riding arena, there is an outdoor riding arena measuring 20 x 60 meters, while the manure pad and parking area are located at the back.
Stable Four is directly connected to both the veterinary clinic and the riding arena. This building was also constructed in 2004. Here you will find 13 boxes, including three foaling boxes, a large heated tack room, a feed room, a wash bay, and a drying room. Everything is constructed with solid materials and a well-thought-out layout, which is consistent throughout the entire facility. Throughout all stables, there are also automatic water troughs with municipal water, good lighting, proper ventilation, and solid gates/doors.
The furthest end consists of a large space that previously housed a veterinary clinic. Here it is prepared for an operating room with a box for casting and an examination room with an adjoining storage area (previously a medicine room). Everything was renovated in 2013/2014 with high-quality tiled facilities. From the entrance, which consists of a large garage, you will also find five boxes (including two day boxes), a staff area with a kitchenette and bathroom, as well as a walkway of just over 20 meters. Above this section, there is a loft housing a proper ventilation system for the business. Above the staff room, there is a spectator area of approximately 97 sqm with a view over the riding arena. This can easily be converted into another residence if needed. Here it is prepared for three bedrooms, while there is also a fully tiled bathroom with laundry equipment, and an open-plan living room with a kitchenette that has large windows facing the riding arena. Fire safety updates are also required to utilize the space as staff accommodation or a guest apartment.
Exercise paddocks, a round pen, and an outdoor riding arena, with full competition measurements, surround the buildings. The land on the other side of Västkustvägen is also fenced with several grass pastures, loose housing, and access to municipal water. A galloping track of 2 km runs around this land.
The property has a share in a crayfish pond.


